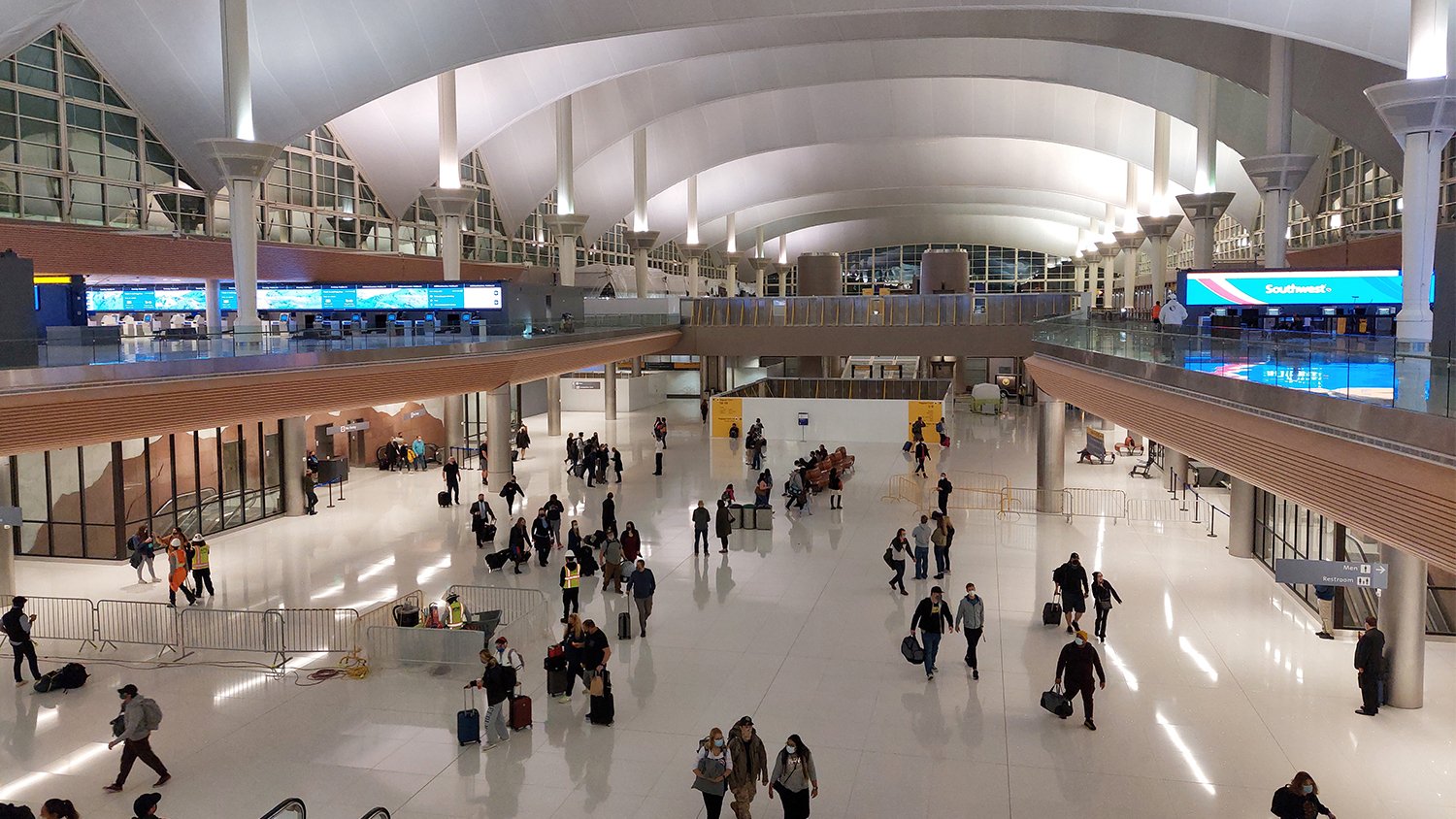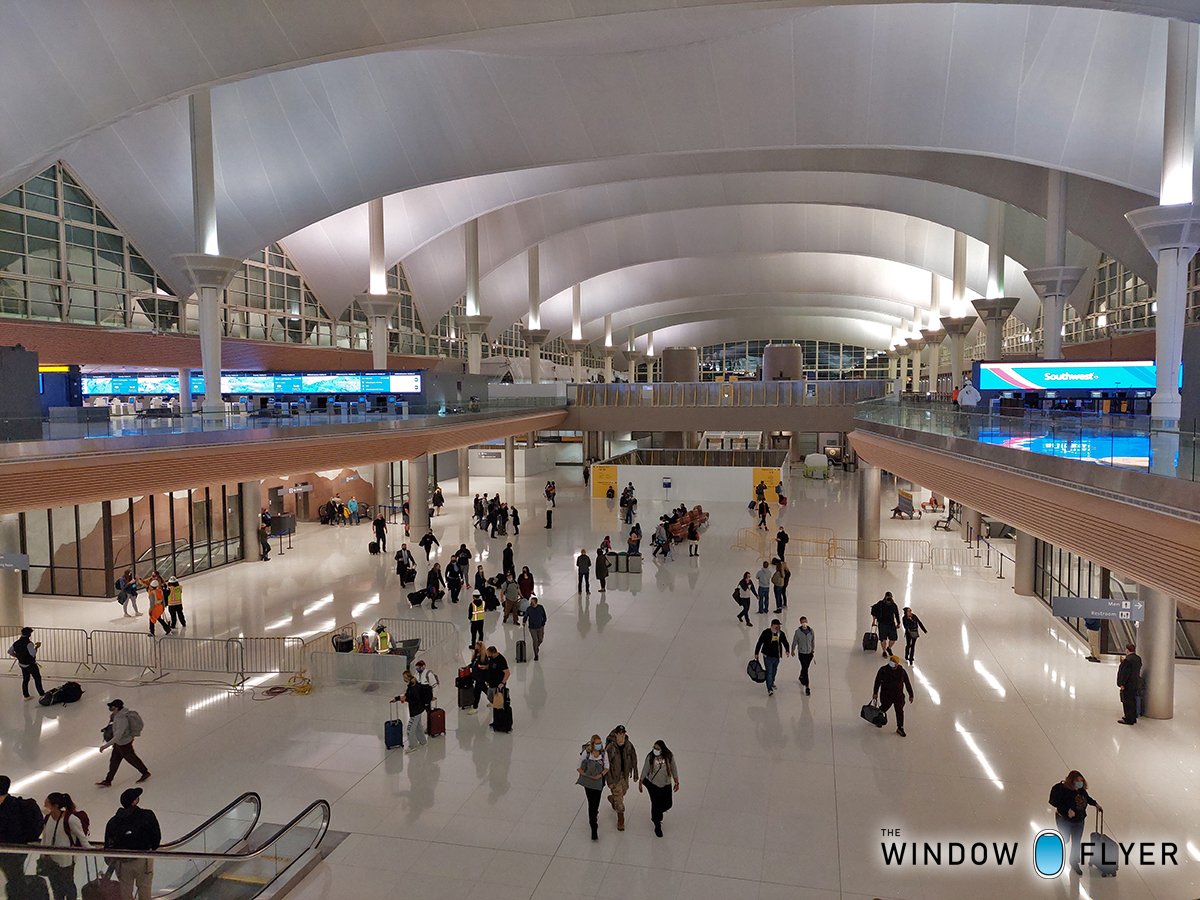Touring Phase 1 of the revamped Great Hall at Denver International Airport
A view of the recently completed central area of the main terminal at Denver International Airport. The main terminal (also known as the Great Hall) is undergoing a multi-year renovation project, of which the first phase was just completed, that will upgrade architectural finishes and reconfigure a number of check-in and security screening areas.
Image: The Window Flyer
It’s been under construction for the past couple years, and in the works for a number of years before that. But on October 27, 2021, the first phase of the Great Hall Project at Denver International Airport had its ribbon cutting, celebrating its completion and opening to passengers.
The overall project, to be completed in two-to-three phases, will update finishes, add restrooms, reconfigure ticketing/check-in areas, as well as expand security screening areas in DEN’s main terminal, officially known as the Jeppesen Terminal. The terminal building originally opened in February 1995 along with the rest of Denver International Airport, which replaced the old Stapleton International Airport that previously served Denver and the Front Range.
The renovation project brings the most substantial changes that the terminal has seen in its nearly 27-year old history. Check-in areas, previously running parallel to the terminal road, have been expanded perpendicularly into the center of the terminal under its iconic roof, adding check in positions and self-bag drops.
The updates have also brought on a different interior design aesthetic to the terminal. Whereas the interior had a regionally-contextual influence, with its stonework and color tones of Colorado and the Rocky Mountain region, the new aesthetic marks a stark departure from that, focusing more on a hospitality feel with a white-colored, brighter material palette instead. Only time will tell what travelers think of the new look and how well the look ages.
Phase 2 of the project is currently under construction and expected to open in mid-2024 with a new security checkpoint and additional renovations to terminal spaces. A third phase was originally envisioned, but is currently under reconsideration.
We took a walk through the newly opened spaces shortly after its opening. Check out our photo tour below of the newly renovated and reconfigured spaces from Phase 1 of the Great Hall Project at Denver International Airport.
ADVERTISEMENTBefore and After - Central Hall
Of course no tour of an airport terminal project would be complete without a before and after comparison. The before photo was how the Great Hall looked back in 2019 in the middle of construction of Phase 1. The after photo was taken shortly after the project was completed, with a view of the new flooring and expanded check-in area.
Those familiar with the airport prior to construction will recognize that the expanded check-in area occupies a space that was previously dedicated to concessions and a seating porch that overlooked the central part of the terminal.
Central part of Denver International Airport’s Great Hall Project, in June 2019, during Phase 1 construction. (click to enlarge)
Image: The Window Flyer
Central part of Denver International Airport’s Great Hall Project after Phase 1 completion in November 2021. (click to enlarge)
Image: The Window Flyer
Check-in and Ticketing Area - a fundamental change
The airline ticketing and check-in area on Level 6 of the Jeppesen Terminal is probably the area with the most substantial change as a result of the Great Hall Project. Ticketing and check-in counters in the original design run parallel to the airport roadway. Due to immense passenger growth since the airport opened nearly 27 years ago (to put it in perspective, the Denver metro’s population has nearly doubled since the early 1990’s), additional ticketing and check-in space was needed.
In addition to updating finishes, the renovation project has removed concessions areas that previously existed behind the check-in counters, expanding the check-in areas of Southwest Airlines and United Airlines (the Denver Airport’s two largest airlines) perpendicularly from the roadway, into those areas. The expansion takes the check-in areas under the airport’s iconic roof.
Technological upgrades include new self-bag drop equipment as well as a continuous video back wall that a lot of airports are beginning to adopt.
Contrast between new and old, with the newly opened Phase 1 ticketing area on the left, with its white-colored palette, versus the regionally-contextual materials and colors of Colorado and the Front Range in the existing ticketing area on the right. (click to enlarge)
Image: The Window Flyer
A comparison of a remodeled entrance vestibule area (right) with an existing entrance (left) (click to enlarge).
Image: The Window Flyer
Looking into the new ticketing and check-in area from an existing ticketing area (click to enlarge).
Image: The Window Flyer
The remodeled and expanded ticketing and check-in area at Denver International Airport is centered around new self-bag drop areas and a continuous video back wall that incorporates airline branding and other messaging (click to enlarge).
Image: The Window Flyer
Located in the middle of the new ticketing and check-in configuration are seating and flight information displays (click to enlarge).
Image: The Window Flyer
Making our way through the space, the new ticketing and check-in area at Denver International Airport expands the area under the airport’s iconic roof, and includes new kiosks and self-bag drop areas (click to enlarge).
Image: The Window Flyer
Looking back toward the newly expanded ticketing and check-in area at Denver International Airport. A lounging area with bank of flight information displays is provided between the two rows of kiosks and counters (click to enlarge).
Image: The Window Flyer
A look back toward the newly expanded check-in and ticketing area from the central part of the terminal. This space, under the Denver Airport’s iconic architectural roof, was previously occupied by a concessions seating porch (click to enlarge).
Image: The Window Flyer
Domestic Arrivals Area - new floors and fascias
The central part of the terminal, at Level 5 (also known as the baggage claim level), hasn’t changed much from a functional standpoint. This area is for domestic arriving passengers, and always has been. Even with the completion of Phase 1, passengers will still exit the underground automated people mover system to meet friends, loved ones, and colleagues beneath the terminal’s big roof, and make their way to the baggage claim.
The updates have mostly been aesthetic, with new flooring and wall treatments.
Overlooking the space are the newly expanded ticketing and check-in areas. Passengers who have flown through Denver International Airport in prior years may remember the concessions seating porches that used to overlook this area.
The domestic arrivals area, in the center part of the main terminal hasn’t changed much other than some updates to finishes. New are the white flooring and a wood-look fascia surrounding the space (click to enlarge).
Image: The Window Flyer
Baggage CLaim - new finishes
The Great Hall Project at Denver International Airport does not involve a whole lot with regards to the baggage claim area. Baggage claim devices remain as they did before. However, the new palette of finishes used upstairs in the ticketing area has been brought down to the baggage claim level as well, updating the floors, walls, ceilings, and lighting.
The biggest functional change is the addition of new restrooms directly off the baggage claim. Existing restrooms that were located off of the domestic arrivals area have also been renovated and includes the addition of companion care and family restrooms.
View of the existing baggage claim area in the foreground, with renovated baggage claim area in the background. New restrooms can be seen along the blue-painted wall on the left side of the image (click to enlarge).
Image: The Window Flyer
Restrooms - a hospitality concept
One of the biggest improvements to the passenger experience for Phase 1 of Denver International Airport’s Great Hall Project is perhaps the new restroom concept. The restrooms take on a hospitality feel, with better lighting, fancy fixtures, white floors, and larger toilet stalls with partitions that extend closer the floor. The men’s room also features large privacy screens at the urinals.
The renovated restrooms in the domestic arrivals area features new lighting and a white-colored palette of materials (click to enlarge).
Image: The Window Flyer
New hand-washing areas in the restrooms take on a hospitality feel, with mirror lighting, high-end sinks and faucet fixtures, and immediate access to paper towels at each position (click to enlarge).
Image: The Window Flyer
Restroom updates include larger stalls, larger toilet partition walls, and, in the men’s room, larger urinal privacy screens. (click to enlarge).
Image: The Window Flyer
ADVERTISEMENTConclusion
We hope you’ve enjoyed our photo tour of the newly opened Phase 1 of the Great Hall Project at Denver International Airport’s main terminal. The renovation project began several years ago and has reconfigured the check-in areas of United and Southwest, as well as brought updates to finishes throughout the terminal. Work continues on Phase 2 of the project, scheduled to open in mid-2024.
If you’re flying out of Denver soon, particularly with United or Southwest, you’ll definitely get to experience the new changes.
Let us know what you think in the comments section below, and be sure to like and share this post with friends and family!
ADVERTISEMENTRelated Content
























